Tipco Inc. hat gemeinsam mit CADENAS seine Komponenten für Präzisionswerkzeuge digitalisiert und stellt diese nun als 3D CAD Modelle in einem Online Katalog inkl. Produktkonfigurator zur Verfügung. Das Unternehmen produziert […]


Tipco Inc. hat gemeinsam mit CADENAS seine Komponenten für Präzisionswerkzeuge digitalisiert und stellt diese nun als 3D CAD Modelle in einem Online Katalog inkl. Produktkonfigurator zur Verfügung. Das Unternehmen produziert […]

Ingenieure verwenden im Schnitt 18 Stunden pro Woche darauf, Bauteile zu suchen, zu konfigurieren oder komplett neu zu erstellen, so die Ergebnisse der CADENAS-Experten. Auf diese Weise werden jedes Jahr […]

Engineers need about 18 hours a week to search, configure, or newly create parts, say CADENAS experts. This means that every year, countless hours are spent on work that does […]

L’ampia scelta di modelli CAD & BIM 3D su 3DfindIT.com e sui portali di download PARTcommunity powered by CADENAS fa battere il cuore di ingegneri e architetti. Questo è evidente se si considera il […]

The large selection of 3D CAD & BIM models on 3DfindIT.com and the PARTcommunity download portals powered by CADENAS make the hearts of engineers and architects beat faster. This is also noticeable in the […]
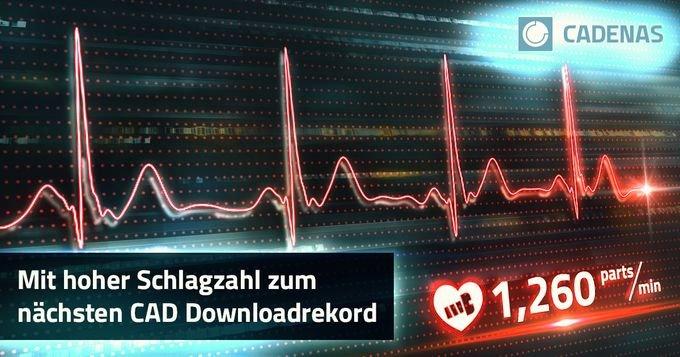
Die große Auswahl an 3D CAD & BIM Modellen auf 3DfindIT.com und den PARTcommunity Downloadportalen powered by CADENAS lassen die Herzen von Ingenieurinnen und Architekten höherschlagen. Das macht sich auch an den CAD Downloadzahlen […]
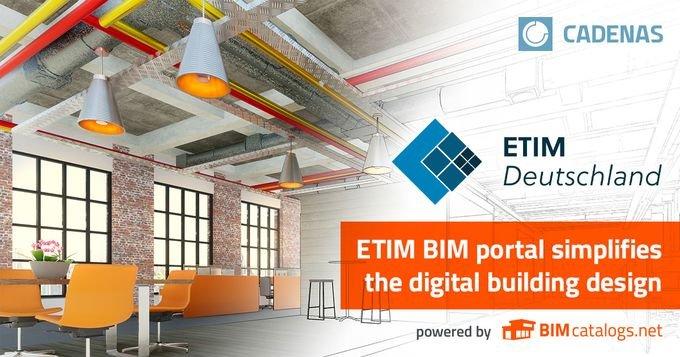
ETIM Deutschland e.V. rilascia il nuovo portale ETIM BIM per il settore elettrico, che offre a progettisti e architetti l’accesso gratuito a modelli 3D generici per i loro progetti di […]
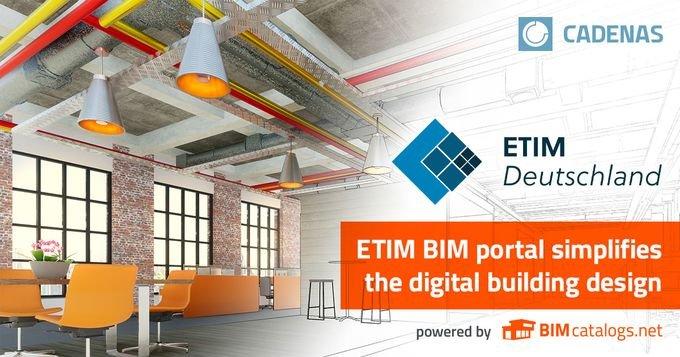
ETIM Deutschland e.V. releases the new ETIM BIM portal for the electrical sector, which offers architects and specialist planners free access to manufacturer-neutral 3D models for their building designs in […]
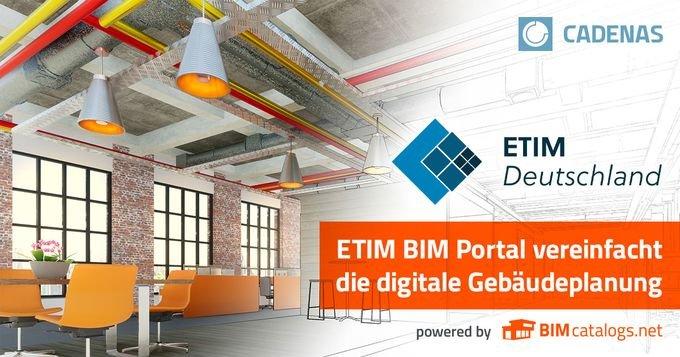
ETIM Deutschland e.V. veröffentlicht das neue ETIM BIM Portal, das Architekten und Fachplanern kostenlosen Zugriff auf herstellerneutrale 3D Modelle in allen gängigen BIM CAD Formaten für ihre Gebäudeplanungen bietet. Das […]
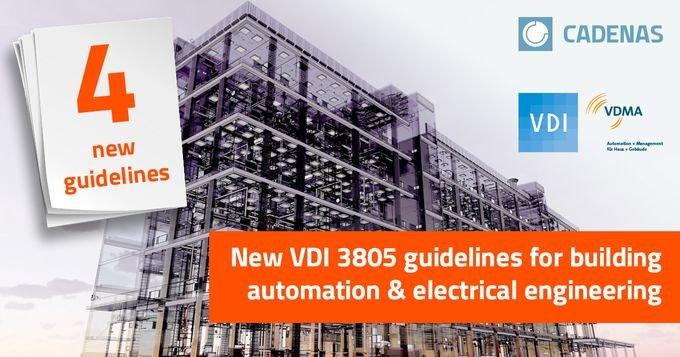
I gruppi di lavoro "BIM e Building Automation" e "BIM ed elettrotecnica" della VDMA Automation + Management Association for House + Buildings e il gruppo di lavoro VDI 3805 "Elettrotecnica e Building Automation" hanno […]