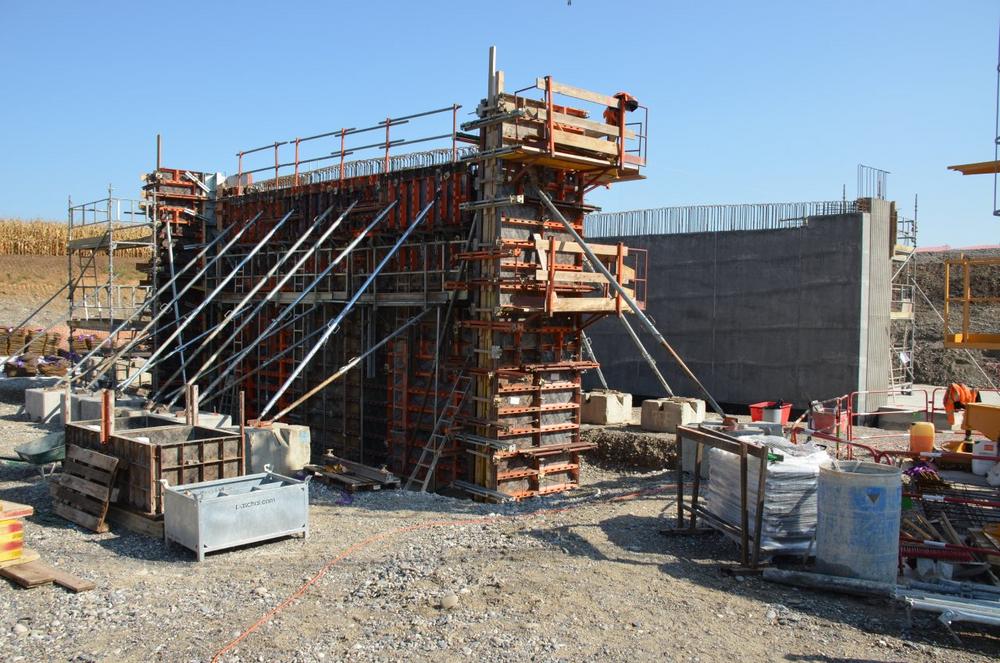As part of the direct road link between the A35 and RD201, an underpass will ensure the continued connection of agricultural land in the Reguisheim and Ensisheim municipalities.
The construction work on this new 2.2-km-long track section between the A35 and RD201 began in spring 2019 and will be completed by 2022.
Underpass for agriculture
The specified dimensions of the underpass are a clear width of approx. 10.00 m and a central clearance of approx. 5.00 m. The passage forms an angle of 89.153° with the road axis passing above. To form the reinforced concrete constructions of the two abutments and the four wing walls, regular PASCHAL customer GFC from Colmar is relying on a combination of wall formwork LOGO.3 and Multip, the multi-functional working platform, for an ideal and safe workplace for carrying out concreting works.
About 260 m² of the wall formwork LOGO.3 and approx. 30 running metres of multi-functional working platform for 6 concreting sections
The construction firm started by producing the two 50-cm-thick abutments, each with two wing wall connections, formed and concreted in a single cycle.
PASCHAL’s formwork planning enabled the construction firm to perform the shuttering in the system.
PASCHAL developed a practical proposal for the construction firm to ensure the transition from the vertical abutment walls to the tapering wing walls.
And they did the same for the support brackets on the two abutments. An in-system solution was planned for this purpose, using the balanced assortment of panels available with the wall formwork LOGO.3.
In order to maintain exactly the prescribed 2.2° inclination of the wing walls, adjustable props were used to align the formwork panels with a clear distance of 54 cm below and a distance of 35 cm at the top of the wall above.
Inlays were used in the wall formwork to obtain the unique surface appearance.
Safe workplaces for reinforcement and concreting
Two working platforms assembled at different heights were sufficient to form both the abutments, with a maximum forming height of 6.05 m, and the wing walls, with a maximum forming height of 5.45 m.
The multi-functional working platform fulfils all the requirements of BauBG (German construction regulations) and ensures quick progress for the construction firm. Formwork and scaffolding are assembled and then erected and dismantled together. The panels fold to save space during transport and all the necessary components remain in place. The formwork is assembled before being put up – quickly and comfortably on the ground. This avoids dangerous situations during erection. Climbing up or down, setting and releasing connecting pieces, attaching and removing crane attachments and releasing fixed anchorages can all be carried out quickly and safely.
Once unfolded, the Multip provides immediate and maximum safety on the construction site. This avoids delays caused by erection and improvisations on site.
A safe workplace makes it quicker to handle accessories such as connecting pieces and ties.
Partnering for work preparation
The comprehensive coordination between the construction firm and PASCHAL’s work preparation also “pays off” during the construction of this infrastructure project. All the special requirements were considered when planning the formwork and the detailed construction plans made the future construction easier, Olivier Four from GFC explains.
PASCHAL-Werk G. Maier GmbH
Kreuzbühlstr. 5
77790 Steinach
Telefon: +49 (7832) 71-0
Telefax: +49 (7832) 71-209
http://www.paschal.de
PR
Telefon: +49 (7832) 71-237
E-Mail: katja.muench@paschal.de
![]()

