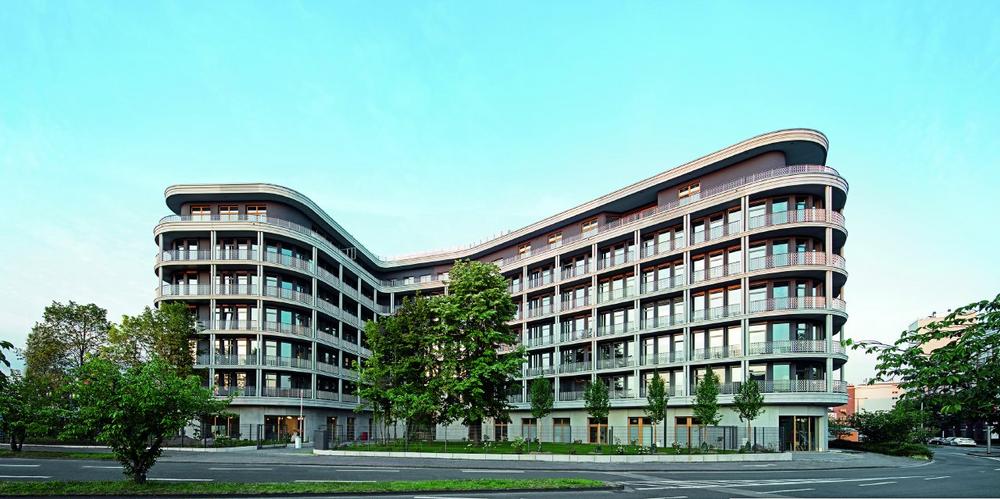Deutz harbour is one of the current areas of urban development in the city of Cologne. The plans for this district are based on the “Cologne City Centre” urban master plan designed by AS+P Albert Speer und Partner from Frankfurt am Main. For this building, they envisaged a conversion that would conserve land and resources. The Danish urban planners from COBE implemented it with a vibrant and broad-based mix of uses. The harbour area is characterised by a wide range of different types of housing (approx. 30 percent subsidised), offices, childcare centres, creative and service industries, cultural facilities and public open spaces. In terms of urban development, the district is heterogeneous. In some parts, there are closed city blocks, in others there are large-scale stand-alone buildings. One particular feature is that Deutz harbour also serves as a flood retention area. The underground car parks in the district can therefore be flooded in the event of high water levels. The same is true of the K8 office building in Kaltenbornweg 8.
The six-storey newbuild designed by Format Architektur | Hatzfeld + Moster has an L-shaped floor plan with rounded edges. At Dr.-Simons-Straße to the north, the building opens out onto a prestigious, landscaped forecourt, from which the entrance hall is accessed via a glazed revolving door. To the southwest, the structure is connected to the neighbouring existing buildings.
At the beginning of 2020, approximately 400 employees from Department 7, ”Social Affairs”, of the Rhineland Regional Council (Landschaftsverband Rheinland – LVR) moved into K8. K8 will serve as interim quarters for LVR until their own administration building at Deutz train station for around 1200 members of staff is complete. At the request of LVR, a cafeteria, an in-house staff restaurant, a post room and a reprographics centre were all installed on the ground floor. These are split across two wings of the building on the ground floor. An apartment is located in the stepped storey right at the top. In between, on floors 1-5, are the offices. They can be used as individual workspaces, or group or open-plan offices as required.
As a rental property, it should also be possible for the building to be used by potential subsequent tenants with no or only marginal intervention. “We took into account this capacity for potential second and third usage right from the start,” explains architect Markus Moster. “The building functions in multiple ways. Especially during the coronavirus pandemic, this building has been able to respond to the market and to demand, as it can be divided up into very small spatial units. This is a huge advantage, especially when it comes to creating individual offices, for example.”
The flexibility of the floor plan is also mirrored in the façade. The building grows up out of an exposed concrete base made from large finished components. The walkway structure begins above this, with slimline twin supports made from exposed concrete. These supports divide the walkways into smaller sections and bear their load. The safety barriers are positioned in between the supports and encircle the building on each of the six floors like ribbons of lace. They are made from folded stainless steel sheets with a diamond pattern lasered into them. The delicate appearance of the safety barriers emphasises the rounded contour of the building. Behind them, the floor-to-ceiling windows of each workspace provide access to the exterior walkways. The offices therefore benefit from being flooded with natural light, which is known to increase concentration and performance levels. The windows can also be used to ventilate the rooms naturally.
K8 is one of the recently completed projects by project development company Lucks Immobilien. This developed out of the local window and door construction company Wallburger, which manufactured and installed all of the windows for K8. While the ground floor and stepped storey have a punched façade with oakwood windows, the five floors in between have been fitted with PVC-U windows from the Schüco LivIng series with an 82 mm basic depth in a dark, metallic grey look. With its 7-chamber profiles, Schüco LivIng 82 AS enables outstanding, passive house-level thermal insulation values to be achieved. Nicolai Lucks from Lucks Immobilien sums up: “Schüco LivIng 82 AS offered us all the functions and practically the same high-quality aesthetics as an aluminium window system, at an attractive price”.
Project details
Client: GbR Renate Lucks, Cologne
Occupant: Landschaftsverband Rheinland LVR (Rhineland Regional Council)
Architect: Format Architektur | Hatzfeld + Moster, Cologne
Window fabricator: Wallburger GmbH, Cologne
Schüco materials/products installed: Floors 1-5: Schüco LivIng 82 AS PVC-U windows in metallic DB 703
Floor area: Approx. 12,500 m2
Completion: January 2020
Based in Bielefeld, the Schüco Group develops and sells system solutions for windows, doors and façades. With 6330 employees worldwide, the company strives to be the industry leader in terms of technology and service both now and in the future. In addition to innovative products for residential and commercial buildings, the building envelope specialist offers consultation and digital solutions for all phases of a building project – from the initial idea through to design, fabrication and installation. Schüco works with 10,000 fabricators and 30,000 architectural practices, as well as construction professionals who commission buildings around the world. Founded in 1951, the company is now active in more than 80 countries and achieved a turnover of 1.995 billion euros in 2021. For more information, visit www.schueco.com
SCHÜCO International KG
Karolinenstraße 1-15
33609 Bielefeld
Telefon: +49 (521) 78-30
Telefax: +49 (521) 7834-51
http://www.schueco.de
Leitung Presse- und Öffentlichkeitsarbeit
Telefon: +49 (521) 783-803
Fax: +49 (521) 783-950803
E-Mail: pr@schueco.com
![]()

