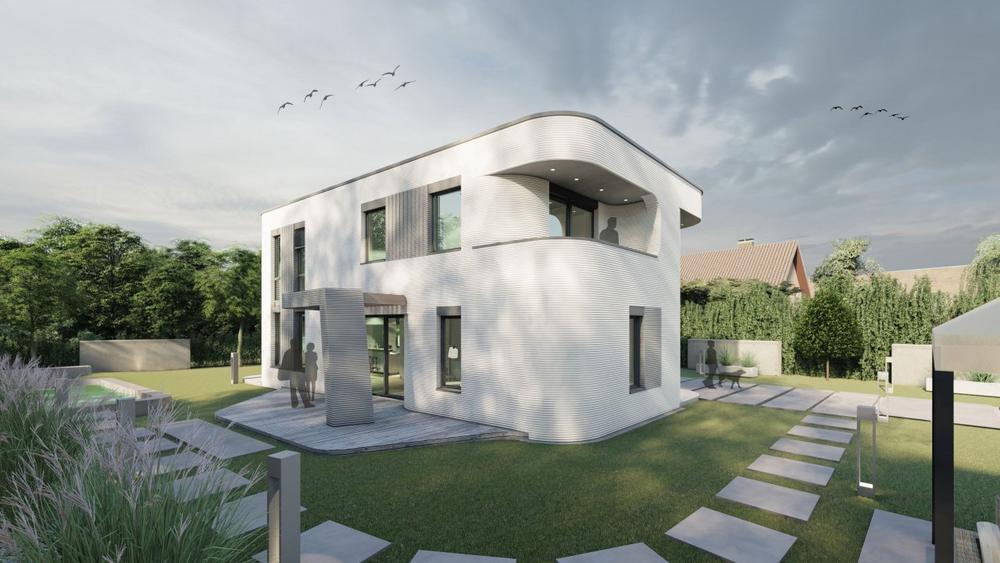The project is being realized by the HOUS3DRUCK building owners‘ association, which also includes Waldemar Korte from MENSE-KORTE ingenieure +architekten. The architects see a whole range of advantages in the machine production method: "3D printing offers a high degree of design freedom, which could only be realized with a high financial outlay in conventional construction methods", says office owner Waldemar Korte.
As with other printed houses, the principle of contour crafting is also followed in Beckum, where parts of buildings – or even a whole house – are digitally produced layer by layer without manual labor. The execution is taken care of by PERI. The experts for formwork and scaffolding systems produce with their huge portal robot in five minutes approximately one square meter of wall surface – and that is completely without formwork. The material that meets the special requirements comes from one of the world’s largest building materials companies – HeidelbergCement. Together with its subsidiary italcementi, the building materials specialists have developed a special concrete called i.tech 3D for 3D printing, which can be applied without formwork. The project is being accompanied by expert opinions from the Technical University of Munich and the engineering office Schiessl Gehlen Sodeikat.
More freedom for architects
The process opens up new design possibilities, for example for more complex shapes, and thus more freedom for the architect in planning and design. The ®Parasolid modeling core integrated in Allplan provides the technical basis for planning such free-form geometries.
Waldemar Korte sees a further advantage in the integrative character of the design: "Interdisciplinary design by architects and engineers in conjunction with machine manufacturing offers great potential for efficiency in the design and implementation of buildings and building structures". It also opens up the possibility that ancillary trades that would normally only be added at a later stage can already be implemented during the printing process.
Challenge: Preparation of the 3D model data
One challenge at the moment is still the preparation of the 3D model data. The two-storey detached house with a usable area of around 160 square metres was modelled in Allplan without any problems. However, the model data then passed through several software products before the printer had all the information required for automated production. This is why MENSE-KORTE and PERI are currently working with Allplan to improve the interface between CAD and printer. This could provide some relief in the further course of the project, as this printed house is only the first of an entire housing estate that is to be printed afterwards. The pilot house, however, will serve as a show house for 1.5 years after completion, until it is finally occupied.
Further information: www.housedruck.de and www.mense-korte.de
ALLPLAN is a global provider of Building Information Modeling (BIM) solutions for the AEC industry. For more than 50 years ALLPLAN has pioneered the digitalization of the construction industry. Always focused on our clients we provide innovative tools for designing and building projects – inspiring users to realize their visions. Around the world over 400 dedicated employees continue to write the ALLPLAN success story.
Headquartered in Munich, Germany, ALLPLAN is part of the Nemetschek Group which is a pioneer for digital transformation in the AEC industry. As one of the leading corporate groups worldwide, Nemetschek covers the entire life cycle of building and infrastructure projects with its software solutions and guides its customers into the future of digitalization.
For more details: www.allplan.com
Allplan Deutschland GmbH
Konrad-Zuse-Platz 1
81829 München
Telefon: +49 (89) 92793-0
Telefax: +49 (89) 92793-5200
https://www.allplan.com/de
Public Relations
Telefon: +49 (89) 92793-1301
E-Mail: jkaestner@allplan.com
![]()

